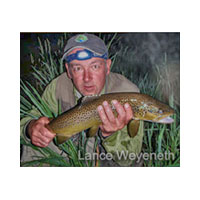| $0 |
MLS | ||
|
, | |||
 | |||
|
Contact Headwater Realty LLC ~ (989) 705-2600 ~ [email protected] | |||
| Price 0 | Ttl Baths: | Frontage: | |
| Style: | Type: | School: | |
| Full Baths: | Half Baths: | Lot Size: | |
| Bedrooms: | 3/4 Baths: | Acres: | |
|
| |||
| Garage: |
Room Sizes | ||
| Abv Gd Sq Ft: | Garage Size: | Living Room Size: x | |
| Year Built: | County: | Dining Room Size: x | |
| Lake/River: | Twp/Sub: | Kitchen Size: x | |
| Waterfront: | Foundation: | Family Room Size: x | |
| Exterior: | Basement Size: | Bedroom 1 Size: x | |
| Construction: | Bedroom 2 Size: x | ||
| Bedroom 3 Size: x | |||
|
| |||
|
Exterior Features: |
Appliances: |
Interior Features: | |
|
Contact: Headwater Realty LLC - (989) 705-2600 | |||